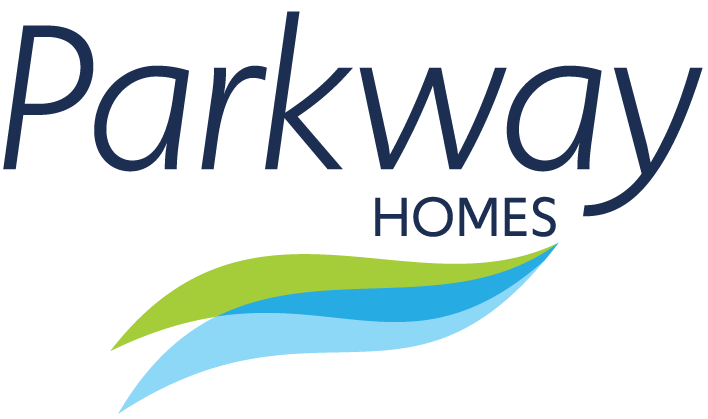4 bed · 2 bath · 25 SQUARES · SUITS 16 METRE WIDE BLOCK
The Acacia is the very first home we designed, but its still an amazing design today. Its 4 bedrooms and open plan living make it perfect for a family who like to share common spaces and entertain. The master bedroom has all the nice features you could want, with ensuite and spacious walk in robe coming standard to create that parent's retreat. Bedrooms 2-4 share a common hallway and bathroom, just off the side of the large open plan living / dining / kitchen.
The Acacia also comes in 21 and 30 square variations to cater for those looking for a bit more space, or the empty nester looking to downsize. Contact us or come in and see us for more on these variations.
Be sure to check all of the standard inclusions below.
Inclusions
- Greensmart Features
- Connections
- Foundations
- Bricks & Roof Tiles
- Garage
- Windows & Doors
- Door Furniture
- Ceilings
- Architraves & Skirtings
- Designer Kitchen
- Bathroom & Ensuite
- Toilet
- Laundry
- Tapware
- Robes & Linen
- Tiles
- Electrical
- Insulation
- Paint
- Notes
BRICKS & ROOF TILES
- Choice of bricks and concrete roof tiles from builders standard ranges.










